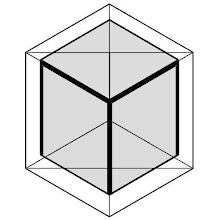 Dar Mim is an understated white home located in the picturesque coastal city of Hammamet, Tunisia. The home is designed by the Parisian based firm Septembre, a firm known for consistently producing elegant and sophisticated designs. Dar Mim is a renovation of a traditionally styled home and courtyard. Septembre preserved the integrity of the existing home by barely touching the front facade and patio, and designing a matching extension in the back.
Dar Mim is an understated white home located in the picturesque coastal city of Hammamet, Tunisia. The home is designed by the Parisian based firm Septembre, a firm known for consistently producing elegant and sophisticated designs. Dar Mim is a renovation of a traditionally styled home and courtyard. Septembre preserved the integrity of the existing home by barely touching the front facade and patio, and designing a matching extension in the back.The main living areas are situated around a central courtyard. The expansion in back features a guest suite with a separate terrace. A block and void system is used in the structure to filter light into specific areas of the home.
All the building materials for Dar Mim were locally sourced. The wood and metal work was done by local artisans, and the plaster walls were made using old school techniques. These traditional materials allow this renovation to blend seamlessly with the older buildings in Hammamet. Overall, the excellent materials and thoughtful styling make Dar Mim a unique and successful design.
Photography by Sophia Baraket.





















 Follow on Instagram
Follow on Instagram
No comments:
Post a Comment